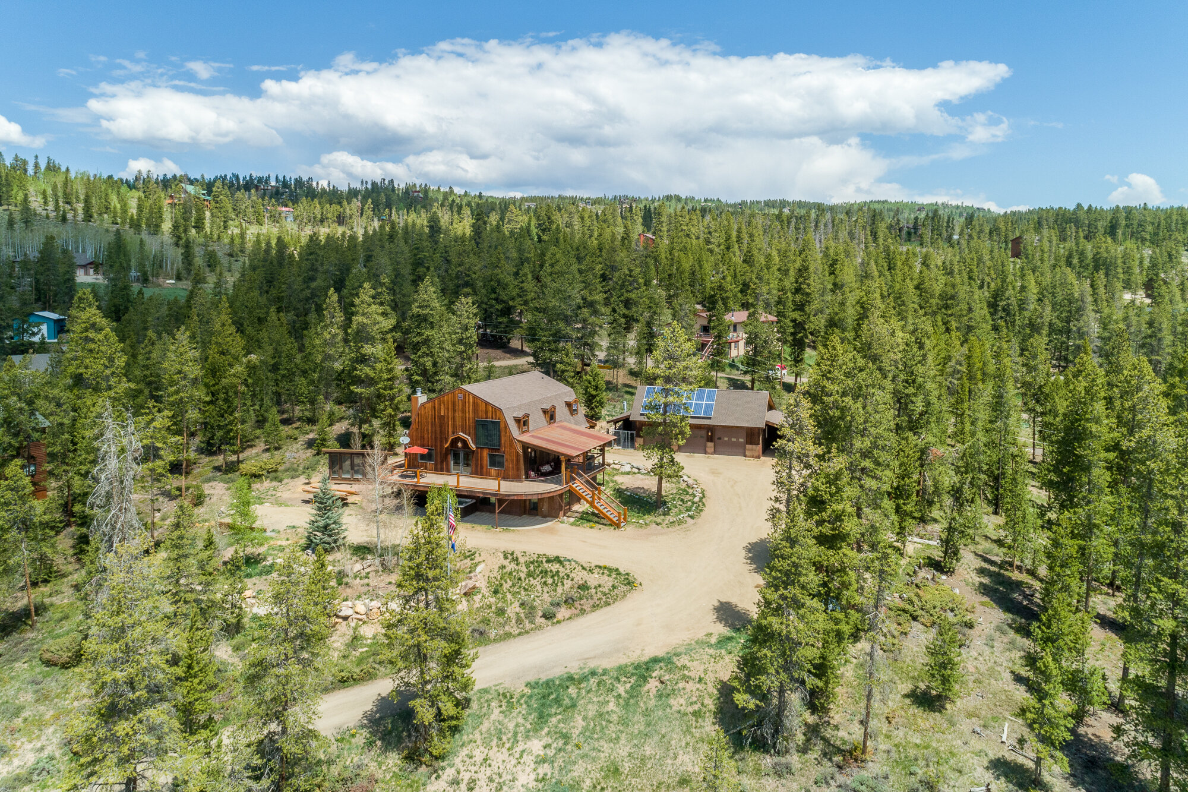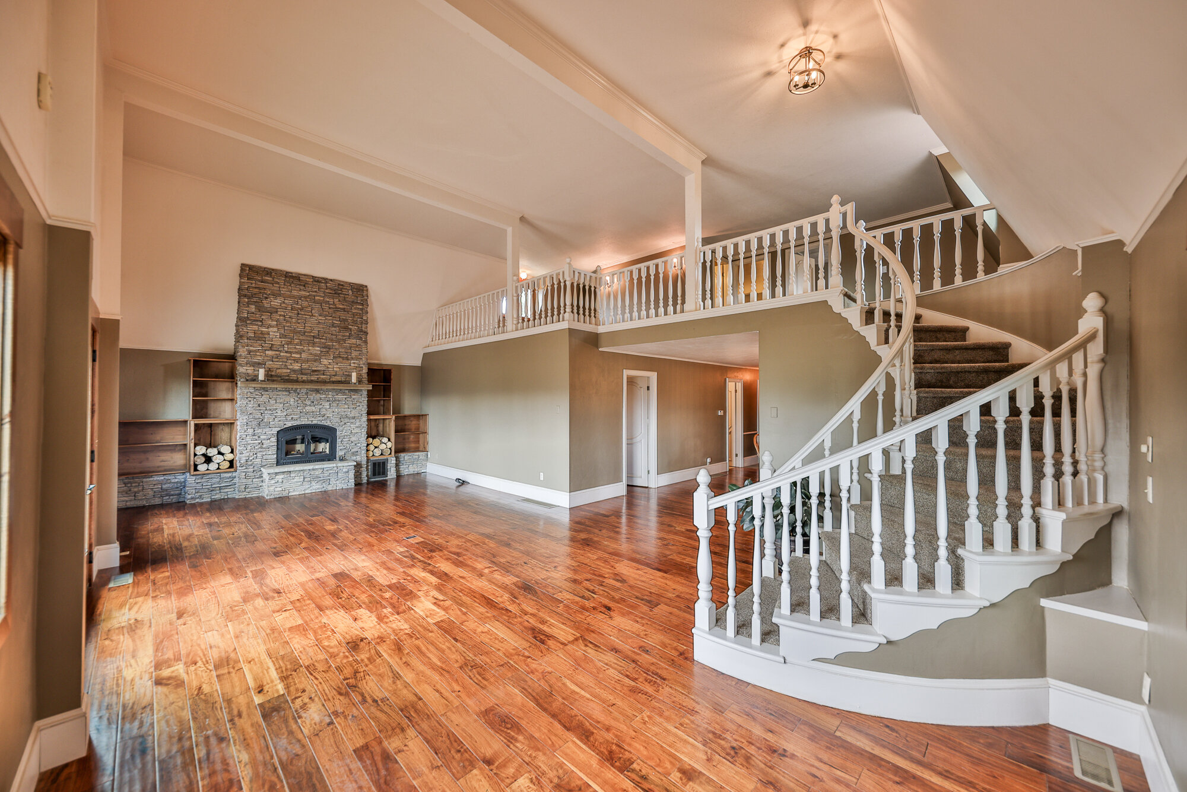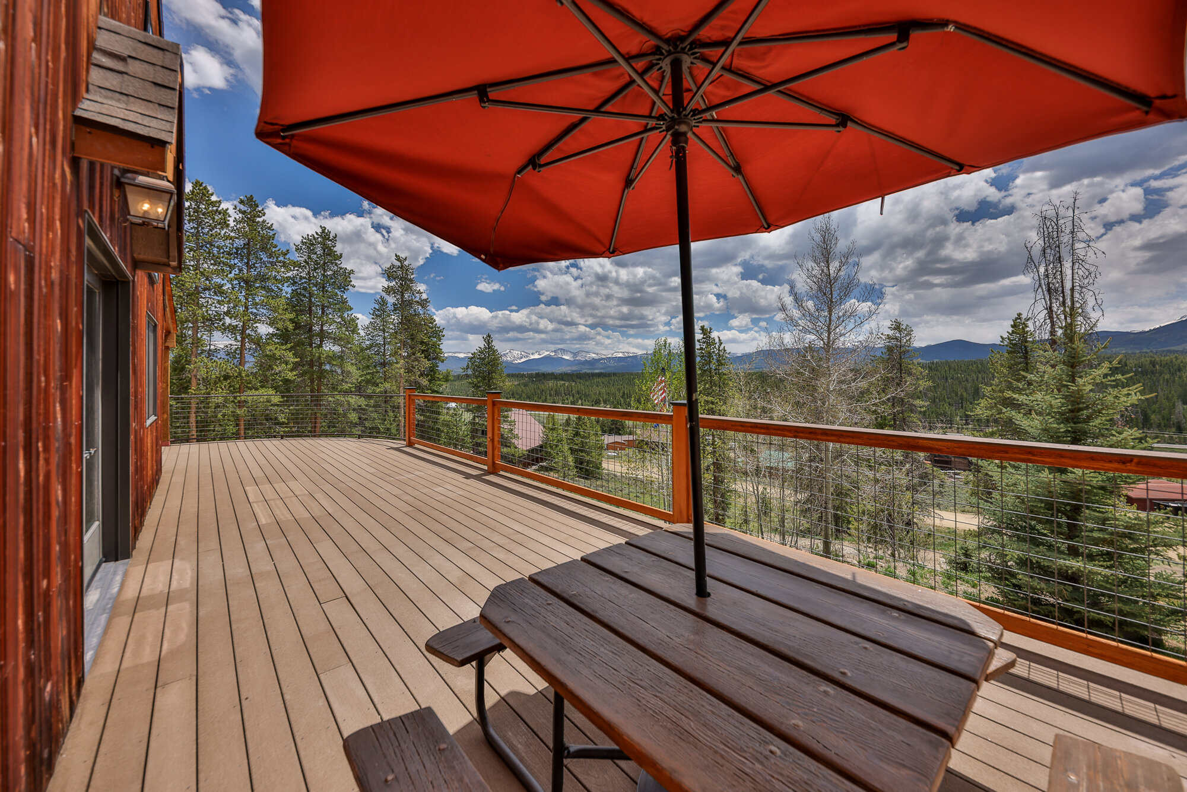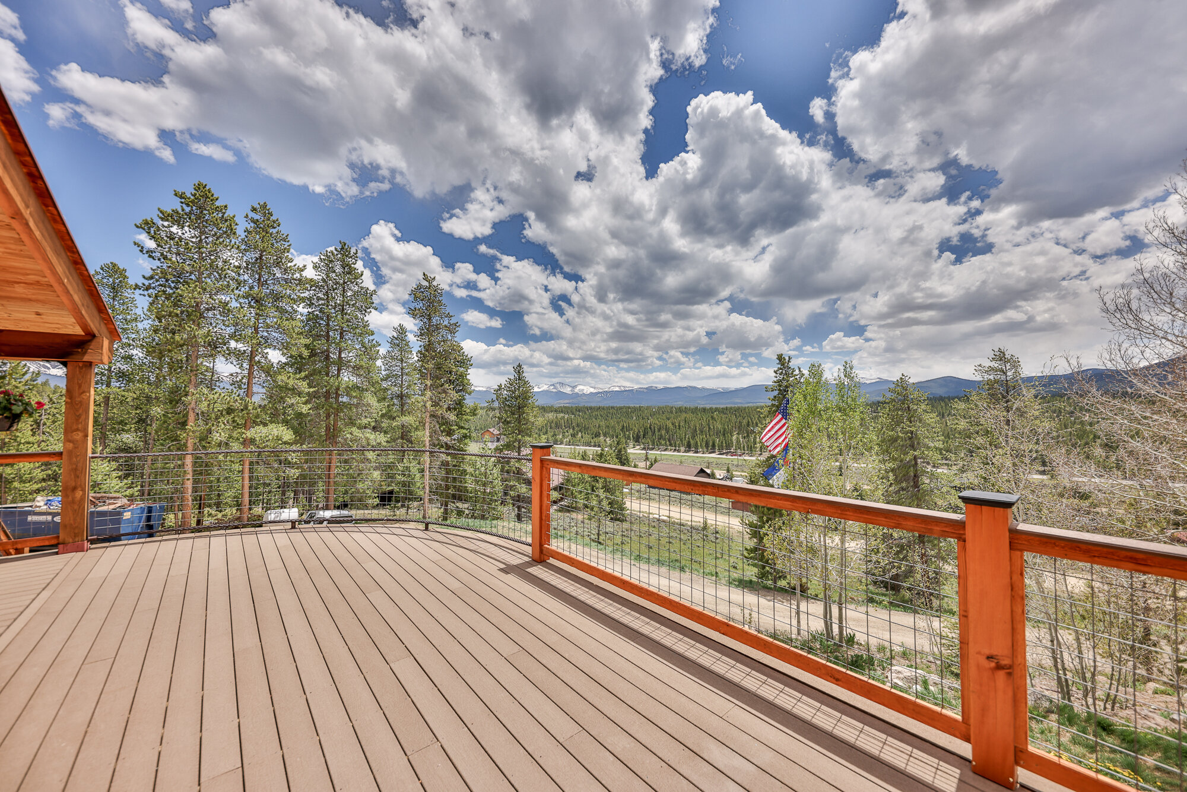
Beds/Bath 5/3.5 | $1,295,000
A New Standard for Mountain Living
Designed to leave you in awe around every turn, this spectacular home sets a new standard in mountain living. Sleek contemporary comforts have been expertly combined with rustic touches to create a unique and character-filled home that is as warm and inviting as it is stylish. Inside features 4 bedrooms, plus office, 3.25 baths & 3 oversized living areas. The main living area boasts tall ceilings overhead and large windows. The open kitchen was remodeled in 2019 complete with quartz countertops, stainless steel appliances, a farmhouse-style sink and premium fixtures. A wrap-around deck provides the perfect place where you can relax in the shade, soak up the sunshine or host guests as you admire the sensational mountain views.
The exterior siding is cedar wood, treated with a lifetime coating and the corrugated metal is fire resistance. Both features make this home a low maintenance home.
Special Features:
Large mudroom with custom cubbies
Solar panel system
Three car garage
Two additional carport areas for covered vehicle storage
Built-in kennel
Garden area
Two sheds + woodshed
ATV parking
RV parking
Outdoor hot tub
Location
Sitting on picturesque acre of land in the heart of Grand County. World-class skiing, golfing, and biking out your front door is at your fingertips. Grand Lake, Lake Granby and Rocky Mountain National Park are all a short drive away.
House Timeline
Originally constructed in 1976, this large mountain home has been continuously updated by the current owners to improve efficiency, livability, and decrease exterior maintenance.
Features include:
The 870 sq. ft. deck was complete in 2008
Installed a full bath in lower level in 2009.
In 2010, all exterior windows and doors were replaced with Jeld-Wen Low E glass, new electrical panels, new Cedar siding with Lifetime wood treatment applied
New carpet in lower level and high efficiency electric heat pump water heater were installed in 2011
In 2012, the 14-panel net metered solar array came on line and house heat was converted from propane to natural gas.
3 bay 1120 sq ft garage was completed in 2013.
Extra parking areas added in 2015.
In 2018 new flooring was installed on the main level and new W/D.
Full kitchen remodel in 2019 and new carpet and flooring was installed on the upper level.
2020 improvements were replacing the wood burning stove with a wood burning fireplace, replace exposed deck railing and framing and create under deck dry area for lower level patio/hot tub space. Average combined monthly utility bill including taxes and fees is about $ 137.00.
After all of this, the view remains the same, awesome.
exclusively listed by:
Leah Bishop
REALTOR®
970-531-4723























































